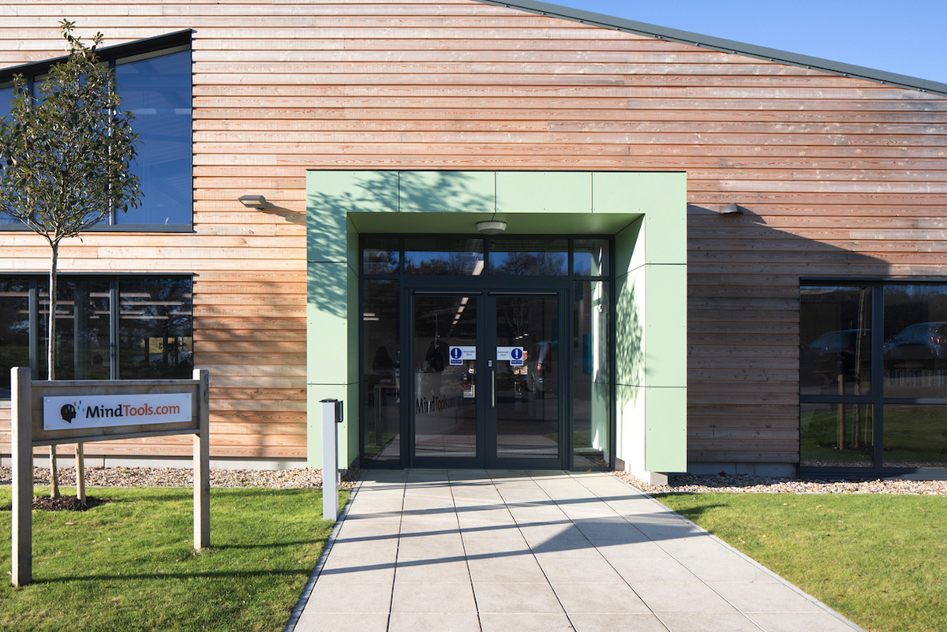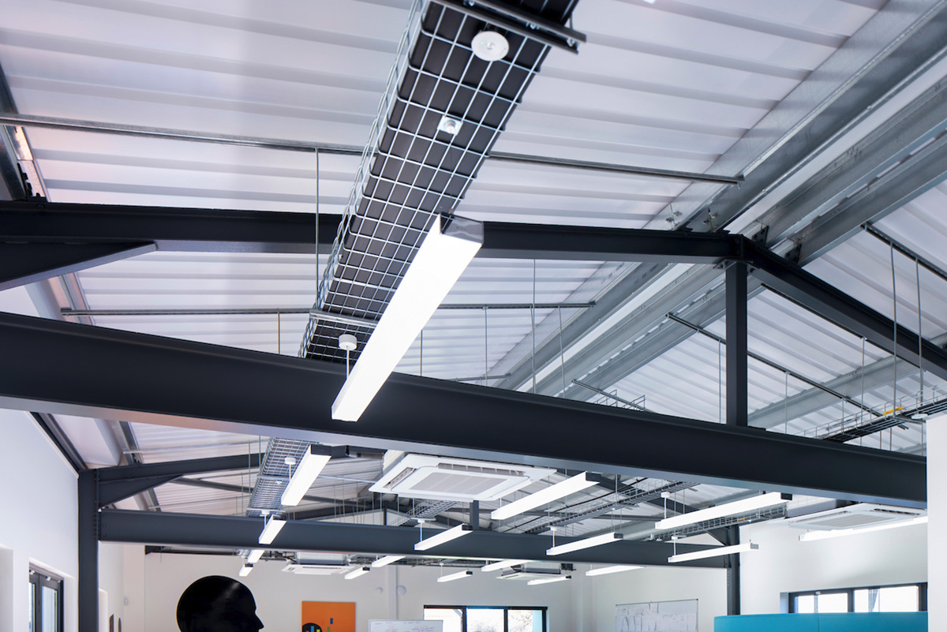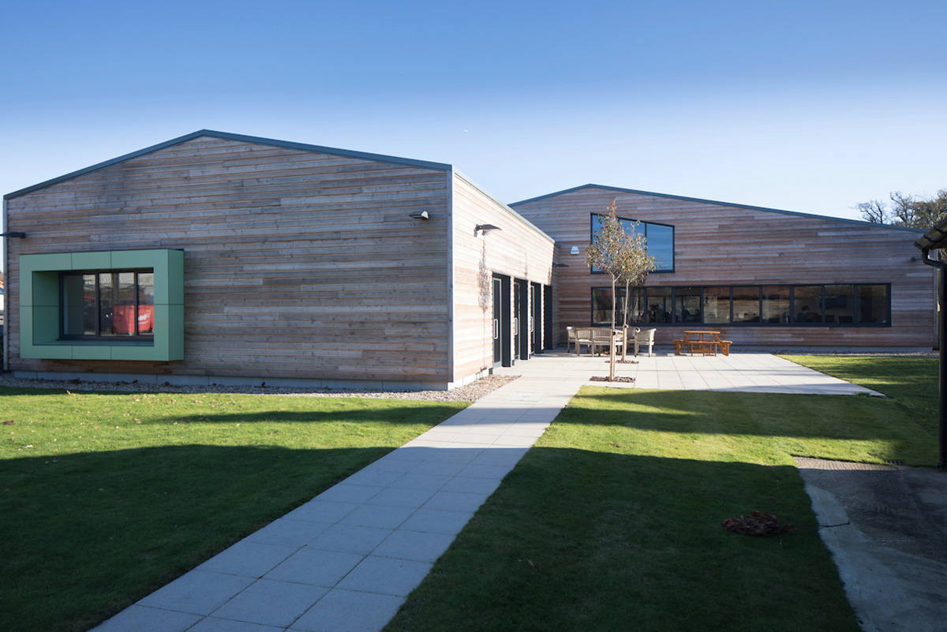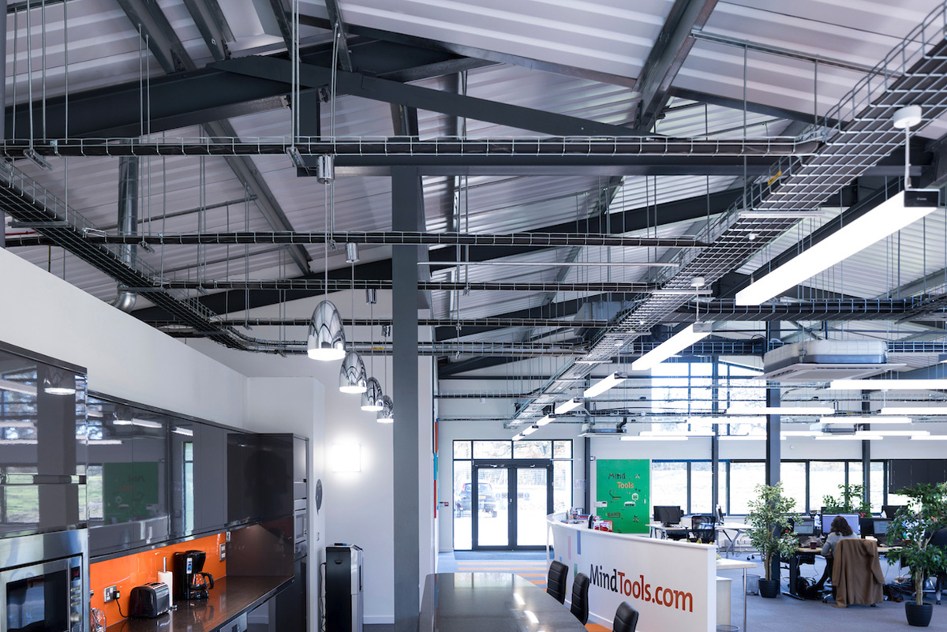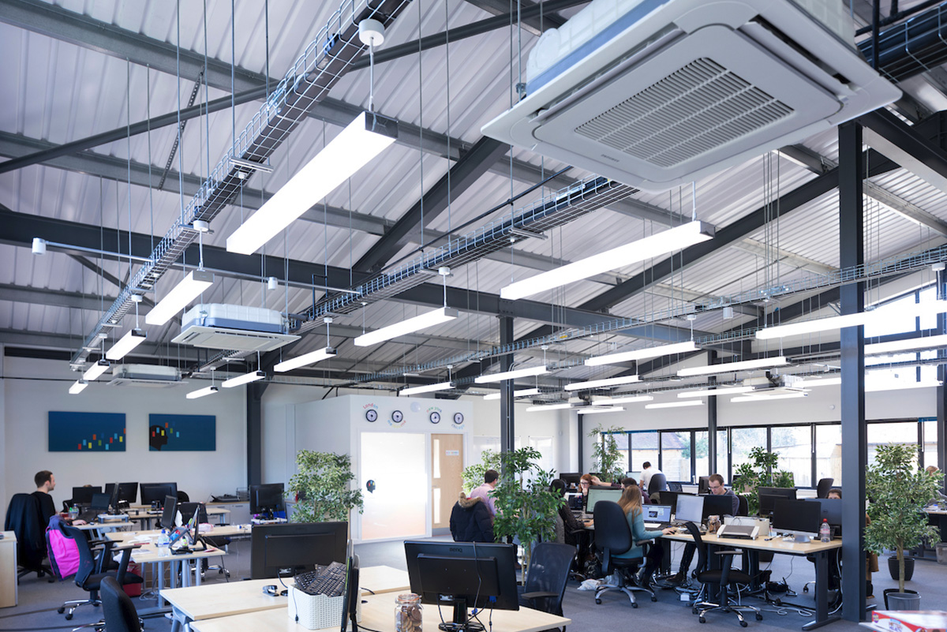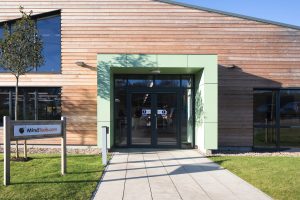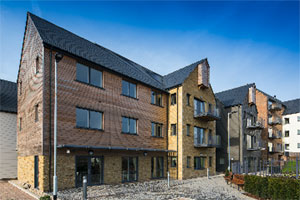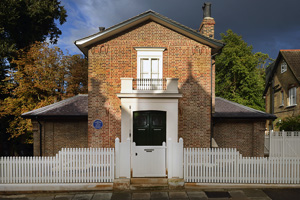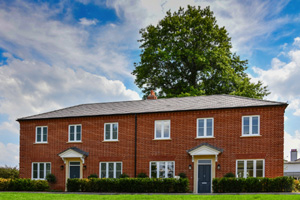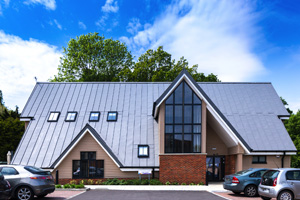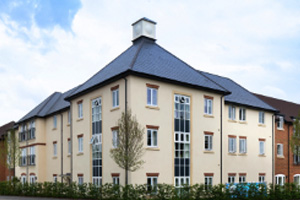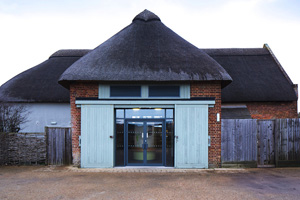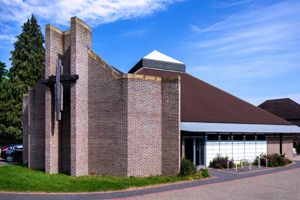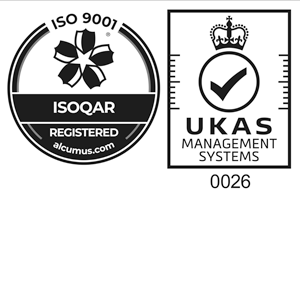Portfolio
Client: The Haybarn Location: Buck Barn, West Sussex
Project: New company office.
The Haybarn was designed with the occupier, Mindtools, in mind. The business is an ambitious and innovative technology business, offering online resources for Management and Leadership Training.
MCA provided the design of the building services installations, and the new office is everything Mindtools’ employees could have wished for.
“The large, airy and light space has created a flexible working environment for us to use. The office has a large hot desk area, that encourages effective communication and collaboration, which is important to the way in which we work.
“Our versatile meeting rooms with bi-folding doors allow us to create the right space for each meeting, with the option of a collaborative area for a more informal get together.
“The kitchen gives us a nice social space to enjoy a little food. Our table tennis table fits in perfectly along with our bean bags which create a ‘chill out’ area for the team.”
The Haybarn won the Sussex Heritage Trust Award in the 2018 Commercial Category.
ROBERT THORNTON (ARCHITECT):
The brief to convert the existing agricultural building to offices was led by the aspiration of the end users, as an internet based international services company, to create a modern, yet relaxed working environment that reflected its world class ambition. The project was constrained by planning requirements to re-use the existing steel frame of the original building, which defined its size, orientation and overall shape. However, the design responds positively to these constraints to meet the brief by taking the existing frame and enclosing it with a new high performance envelope with external materials that respected its rural location, but were applied and detailed to give the resulting building a distinctively sharp and contemporary appearance.
The design philosophy from initial concept was to remain honest and functional. So, as the re-use of the existing steel frame had influenced the external shape and orientation of the building, there was a natural desire to expose it as an internal feature and expression of its past use. This led directly to the deliberate exposure of internal services hung from the steel frame to aid flexibility of use and maintain a semi industrial interior appearance, in contrast to the sleek and minimal backdrop of the internal fabric of the building. The resulting internal and external contrasts of agricultural and contemporary design elements has produced a building of which the users be proud, yet enjoy as a workplace.
MCA Ltd took up the challenge presented by the prominence of the exposed internal services of the building with enthusiasm, by planning and delivering a services design that met every expectation. The early decision to provide core building services from above by using suspensions systems to deliver heating, cooling, lighting, power and data allowed them to form a notional ceiling, within the vaulted space created by the exposed portal frame structure, was exploited by MCA Ltd to provide a higher level of internal performance and flexibility than might have been achieved through more conventional delivery systems, to the benefit of all involved in the project.
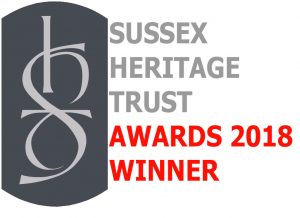
MINDTOOLS
The large, airy and light space has created a flexible working environment
HIGHWOOD MILL
Highwood Mill provides high quality one & two bedroom apartments for people over 55
TURNER’S HOUSE
Turner’s House was beautifully and sensitively restored and is now open to the public
TRENT PARK
Trent Park is a development of several restored Grade II listed buildings and over two hundred new homes
AGE UK COMMUNITY CENTRE
The Community Centre forms a central part of Hurst Place, a new development purpose-designed for Senior Living
LAWRENCE COURT
The Community Centre forms a central part of Hurst Place, a new development purpose-designed for Senior Living
HENGISTBURY HEAD VISITOR CENTRE
A Visitor Centre created to help explain the area, its history, wildlife, archaeology and geology to visitors
TRINITY METHODIST CHURCH
This community focussed facility provides space for toddler groups, dance classes, scout meetings and a café area.





